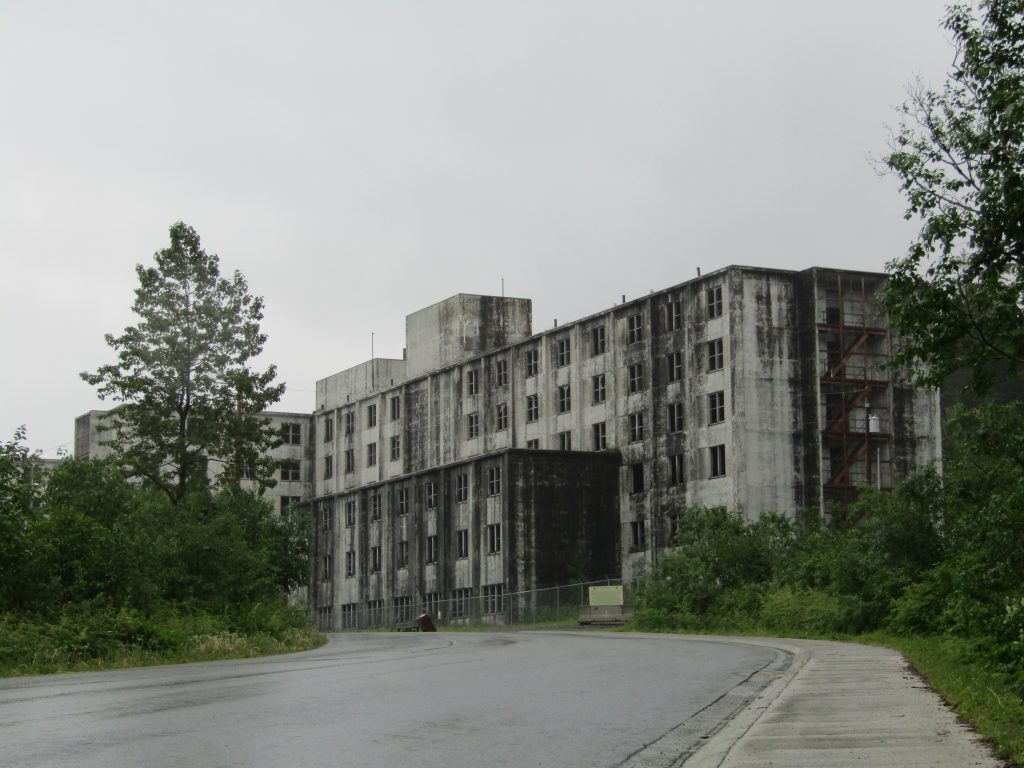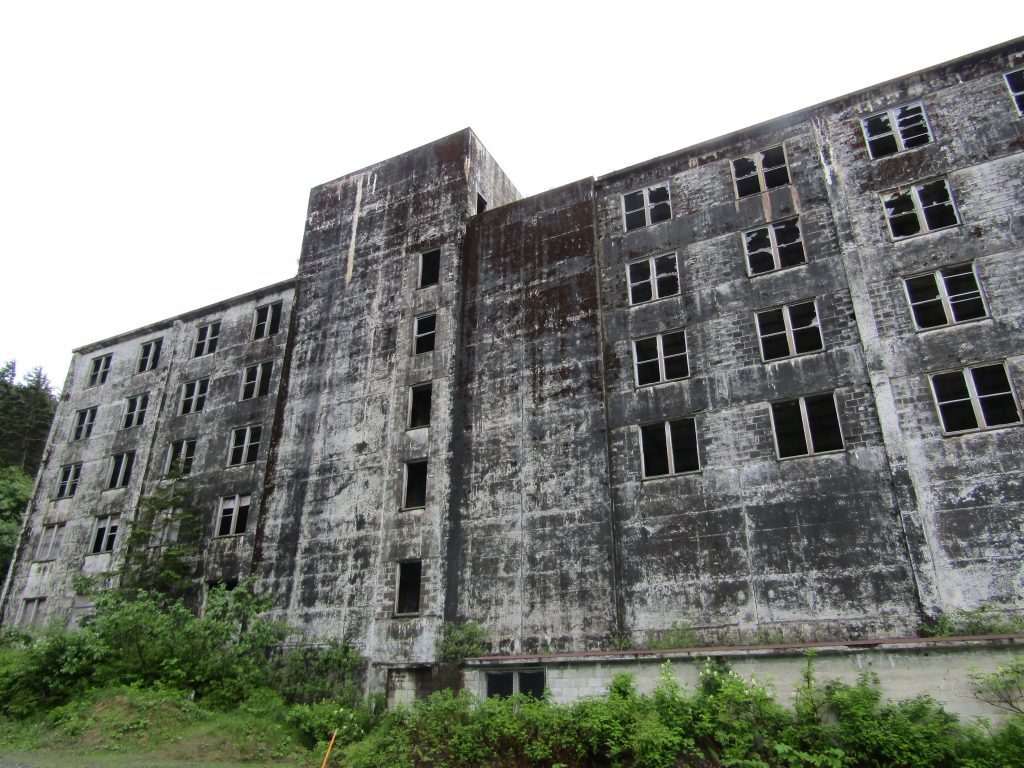The Buckner Building stands in Whittier, Alaska—the gateway to Prince William Sound—as a relic to a forgotten past. It is tucked away in the hidden port town of Whittier, a town that can only be accessed by boat, plane, or through a single train tunnel that moonlights as a passage way for big rigs, and automobiles. The bay area that surrounds Whittier is solely deep-water ports that stay ice-free year round and the railroad port is one of two, all-weather ports that supplied Anchorage with military necessities and during times of war was of key importance in order for it to stay functioning and safeguarded. The climate that the port operates under is one of nearly constant cloud coverage, which is beneficial in the respect that it protects the port and its facilities from air strikes. With all aspects of this port town taken into consideration, Whittier was possibly the most perfect place to have a military base of this caliber.


Photography by Mary Farnstrom
The Construction and Function of the Buckner Building
Early in the course of World War II General Simon Buckner, the commander of the defensive forces of the state of Alaska was highly concerned that the state would be vulnerable to air attacks. Buckner also believed that the best type of facility would be one that autonomous, with its own power plant, sufficient storage space, and bomb-proof. The Cold War began two short years after the end of World War II and in 1953, six years into the second red scare, the construction of the Buckner Building was completed, and having been cast in place by reinforced concrete on a bedrock of slate and greywacke the building was on stable ground not susceptible to seismic shifting from earthquakes, or from thawing of any remaining permafrost.
The building was once listed as one of the largest in the state, it stands six stories tall, is approximately 500 feet long and between 50-150 feet wide (depending on which part of the floor plan it is)—all of this adds up to around 275,000 square feet of space. This massive concrete building was built in seven sections, each section having been separated by eight-inch gaps—as a means to have the structural flexibility to ride out large magnitude earthquakes and concussive forces.
In its heyday, The Buckner Building once housed the entire city of Whittier, Alaska—within its walls were also all of the relevant services were located. There was a small hospital, a 350 seat theater, four-lane bowling alley, six-cell jail, church, bakery, barbershop, library, radio station, rifle range, photography lab, commissary, officers’ lounge, as well as a mess hall, and innumerable sleeping quarters for military personnel and their families.

The Buckner Building in Whittier, Alaska Photography by Mary Farnstrom 
The Buckner Building in Whittier, Alaska Photography by Mary Farnstrom 
The Buckner Building in Whittier, Alaska Photography by Mary Farnstrom
The Earthquake of 1964
In March of 1964, Alaska was hit by the most powerful earthquake in the history of North America (second most powerful throughout world history)—registering at a magnitude of 9.2 and lasting a full four minutes and thirty-eight seconds, the Great Alaskan earthquake caused multiple ground fissures along south central Alaska, but it also collapsed structures and caused multiple tsunamis—all of this resulted in an estimated 131 deaths. Whittier itself was not immune to the natural disaster, with thirteen people dead and damages to private and federally owned property that were over five million dollars. The Buckner building itself was also slightly damaged, although the structural integrity was not compromised due to the foundation upon the bedrock—the rest of the town received considerably more in damages due to the unconsolidated sediment that it rests on.
The Abandonment of the Base
The building was in operation until 1966, when the military finally pulled out of the Port of Whittier, the building was then transferred to the General Services Administration; after being vacated by the military, however, the ownership of the building changed hands several times. At one point Pete Zamarello, a man dubbed as the “Anchorage Strip Mall Czar”, obtained ownership of the Buckner Building with ideas of turning it into the state prison—but his deal with the state fell through and it was purchased by the citizens of the new City of Whittier in 1972. By the 1980s, the building had fallen into disrepair, windows and doors were missing, so the building began to decompose—being exposed to the elements allowed water to begin accumulating, and the building itself being in a constant state of freeze and thaw.
By 2014, nearly every inch of the building, inside and out, had been vandalized—the floors were covered in at least an inch of water, and was riddled with asbestos, mold, and mildew—suffice it to say it was no longer a safe environment for people to go exploring in. The problem was, was that there was hardly any regulation in place to keep people out of the building—so they began to crack down on trespassers on the property.
The city of Whittier came under the ownership of the Buckner Building in 2016 when the building officially went into foreclosure, it was at this point that a fence went up around the building to keep trespassers out. While the Whittier Department of Public Works and Public Utilities has done work on the property, and the city continues to express their desire to maintain it in order to preserve history, the Alaska Department of Environment Conservation has recommended demolition. While there have been many discussions to demolish the building, it has been ruled as being cost-prohibitive—this is due to the sheer amount of asbestos that is in the building and that the only land route in and out of Whittier. This route is through the Anton Anderson Memorial Tunnel, a two and a half mile railroad tunnel which allots thirty-minute windows for cars to travel through at certain times during the day—the only other option to remove debris would be on ships.
Having been abandoned for over forty years has taken its toll on the interior—where the ceilings are falling in, the light fixtures are and some parts of the exterior of the building which is tagged and degraded. The Buckner Building does still stand as of July 2020—it stands as a crumbling, darkened, cracked, and adulterated monument of an era of military and government ambition that has not since returned.
A Look Inside the Abandoned Buckner Building

The Buckner Building in Whittier, Alaska Photography by Mary Farnstrom 
The Buckner Building in Whittier, Alaska Photography by Mary Farnstrom 
The Buckner Building in Whittier, Alaska Photography by Mary Farnstrom 
The Buckner Building in Whittier, Alaska Photography by Mary Farnstrom 
The Buckner Building in Whittier, Alaska Photography by Mary Farnstrom 
The Buckner Building in Whittier, Alaska Photography by Mary Farnstrom 
The Buckner Building in Whittier, Alaska Photography by Mary Farnstrom 
The Buckner Building in Whittier, Alaska Photography by Mary Farnstrom 
The Buckner Building in Whittier, Alaska Photography by Mary Farnstrom 
The Buckner Building in Whittier, Alaska Photography by Mary Farnstrom 
The Buckner Building in Whittier, Alaska Photography by Mary Farnstrom 
The Buckner Building in Whittier, Alaska Photography by Mary Farnstrom 
The Buckner Building in Whittier, Alaska Photography by Mary Farnstrom 
The Buckner Building in Whittier, Alaska Photography by Mary Farnstrom 
The Buckner Building in Whittier, Alaska Photography by Mary Farnstrom 
The Buckner Building in Whittier, Alaska Photography by Mary Farnstrom 
The Buckner Building in Whittier, Alaska Photography by Mary Farnstrom 
The Buckner Building in Whittier, Alaska Photography by Mary Farnstrom 
The Buckner Building in Whittier, Alaska Photography by Mary Farnstrom 
The Buckner Building in Whittier, Alaska Photography by Mary Farnstrom 
The Buckner Building in Whittier, Alaska Photography by Mary Farnstrom 
The Buckner Building in Whittier, Alaska Photography by Mary Farnstrom 
The Buckner Building in Whittier, Alaska Photography by Mary Farnstrom 
The Buckner Building in Whittier, Alaska Photography by Mary Farnstrom
Is the Buckner Building Haunted?
While this enormous abandoned building in Whittier looks incredibly spooky against the typically overcast, grey dreary skies of this hidden port town, there are also rumors of the building being haunted. While this writer’s personal investigation didn’t result in the capture of any evidence of the paranormal, other people have reported encounters and experiences that they have been more than happy to share. The Buckner Building is closed to the public, so going into the building itself is a no-go unless you want to risk health complications (mercury, lead, and asbestos poisoning is possible), injury, death, or–most likely, a hefty fine from the local police. Locals of Whittier are pretty vigilant to keep people away from and out of the building, but it doesn’t mean people haven’t ventured in to get an up-close and personal experience inside of these reportedly haunted walls. There are believed to be multiple presences within the building, although there are no records to explain these hauntings.
Due to the dilapidation of the building, the first basement is only accessible through a hole in the wall now, where the second basement is now only accessible through a hole in the floor. These two rooms are said to house an entity of “pure evil,” and people are warned to stay away from the area completely, especially the stairwell that has red, detached wiring hanging from the ceiling. Far southwest stairwell, the second corridor on the second floor, the jail, and the third floor are all haunted by apparitions–in particular, an entity that is witnessed hanging from water pipes on the second floor, and a little girl who is seen wandering the third floor crying. Room three to the right of the mental ward of the hospital, within the corridor right before the jail is reported to be especially haunted, to the point that the entity within will only allow certain people to enter the room. If this entity does not accept the person trying to enter, the door will slam shut before they can enter and seems to be locked from the inside.

Georgia-based author and artist, Mary has been a horror aficionado since the mid-2000s. Originally a hobby artist and writer, she found her niche in the horror industry in late 2019 and hasn’t looked back since. Mary’s evolution into a horror expert allowed her to express herself truly for the first time in her life. Now, she prides herself on indulging in the stuff of nightmares.
Mary also moonlights as a content creator across multiple social media platforms—breaking down horror tropes on YouTube, as well as playing horror games and broadcasting live digital art sessions on Twitch.
